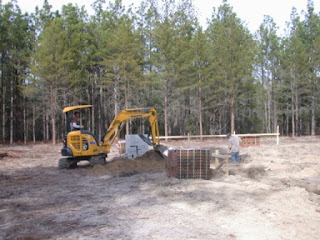After about four and a half months, we are almost complete on a "custom spec" home we are building in the Park Ridge subdivision of Northeast Columbia. Park Ridge is located at Hope Road off of Polo Road and this house is at 245 Polo Hill Road.

This two story house is 2,752 square feet with 4 bedrooms and 3 baths. Two bedrooms are down stairs and two are up. The finished room over the garage could be a 5th bedroom. The home features hardwoods in main living areas, tile in baths and laundry room, granite tops in the kitchen and baths, pot filler over stove, wood-stained cabinets, stainless steel appliances, gas log fireplace, custom tile shower and surround of jacuzzi tub in master bath, irrigation & sod on the front, side, and rear of the home, etc.
If you or someone you know would be interested in purchasing this home, contact Don Keever at 803-319-1818.
.













