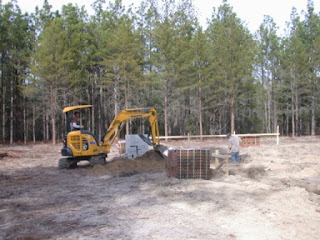Many people that build a custom home find that the process is also an education. There are so many choices to make and things to consider that you end up learning a great deal.
One of the unseen components of a new home, and one of the most important, is the "footings" which are a part of the home's foundation. Merriam-Webster's Online Dictionary defines a footing as:
"an enlargement at the lower end of a foundation wall, pier, or column to distribute the load."
The most typical footing is made of concrete supported on undisturbed natural soils or engineered fill. This concrete footing's purpose is to support the slab, crawl space foundation, or basement walls that sit on top of it.

Footings are usually dug out of the ground with an excavator. The International Residential Code for One- and Two-Family Dwellings specifies the minimum width and depth required based on the soil type and construction dwelling type.

Reinforcing bars (steel rods, also called rebar) are then placed inside the footing to reinforce the concrete.

Finally, concrete is poured into the excavated area.


Footings are so important in the construction of a new home, that both Richland and Lexington County require footing inspections before the concrete is poured to make sure that they are constructed properly.

At
Master Plan Homes Inc., our footings exceed the minimum requirements for width and depth to ensure a solid foundation on which to build. If you have other questions relating to this post or about construction in general,
contact us.
.
 Then, with the proper building permits, insurance, and licensing, we were ready to begin the actual construction effort. Footings first...
Then, with the proper building permits, insurance, and licensing, we were ready to begin the actual construction effort. Footings first... Then, with the proper building permits, insurance, and licensing, we were ready to begin the actual construction effort. Footings first...
Then, with the proper building permits, insurance, and licensing, we were ready to begin the actual construction effort. Footings first...













