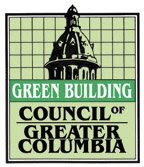While the spring and summer are usually the busiest time of year for new homes to get started, the fall and winter are a great time to start the home planning process. Many people are overwhelmed with the number of choices that go into a new home and the array of possibilities for their custom home plans. The more preparation you do on the front end, the easier the process can be.

Your lot may provide multiple layout options. Perhaps you can make the most of a sloped lot by planning for a basement home. This works very well on sloped lake lots to increase views to the water. Then there are various styles to consider: craftsman, ranch, traditional, colonial, cottage, courtyard, etc. I am drawing house plans and would be glad to work with you to create your own custom home plan. My plans include elevations, floor plans, roof plan, foundation plan, electrical plan, and even 3-dimensional views and renderings. We can also save time by sending revisions out as PDF files for your review. This allows me to not only work with locals of the Columbia and Lexington SC areas, but also with individuals in other cities and states.
Drop me a line if you want additional information.
For a smooth construction process, we encourage homeowners to make as many building selections as they can before construction even begins. This includes everything from brick & mortar choices all the way to towel bars in the bathrooms and everything in between. You might be surprised at just how many selections are available and some of them take time to make a decision on. Do these early and the actual construction process will feel more stress free.
Also, if you're considering
going green, the best time to make that decision is before you ever break ground or get home plans. As a
Certified Green Professional, I can help educate you on what makes a home and the home construction process green.
So if 2009 is going to be the year of your new home, consider beginning the planning process before 2008 ends. Of course I would prefer that you also consider Master Plan Homes for your house plans and/or as your builder of choice. But whichever route you choose, I'd still be happy to talk with you about it.

.
 Then, with the proper building permits, insurance, and licensing, we were ready to begin the actual construction effort. Footings first...
Then, with the proper building permits, insurance, and licensing, we were ready to begin the actual construction effort. Footings first... Then, with the proper building permits, insurance, and licensing, we were ready to begin the actual construction effort. Footings first...
Then, with the proper building permits, insurance, and licensing, we were ready to begin the actual construction effort. Footings first...






























